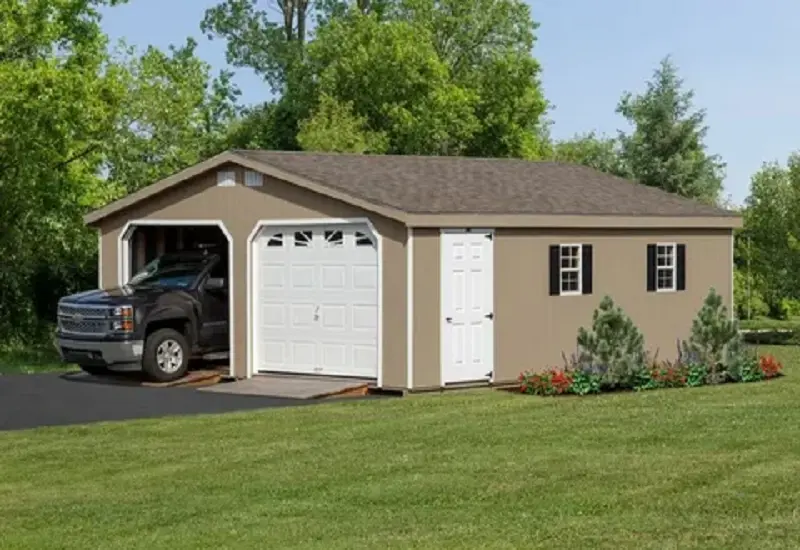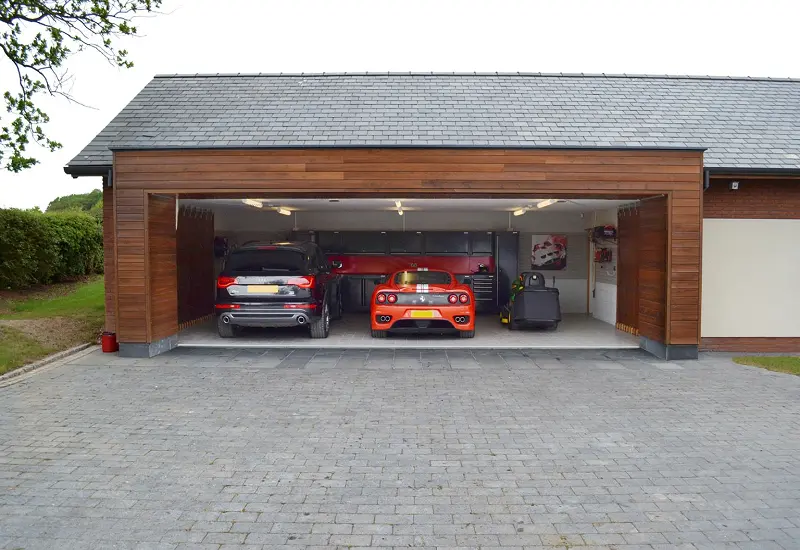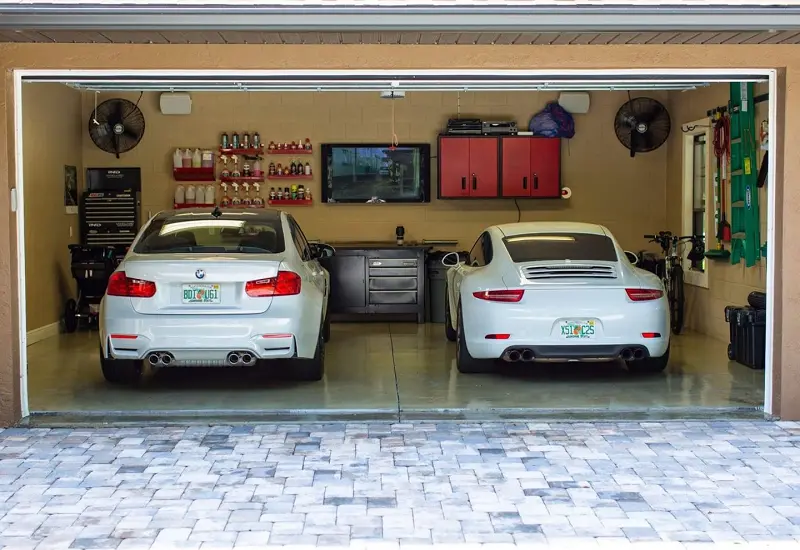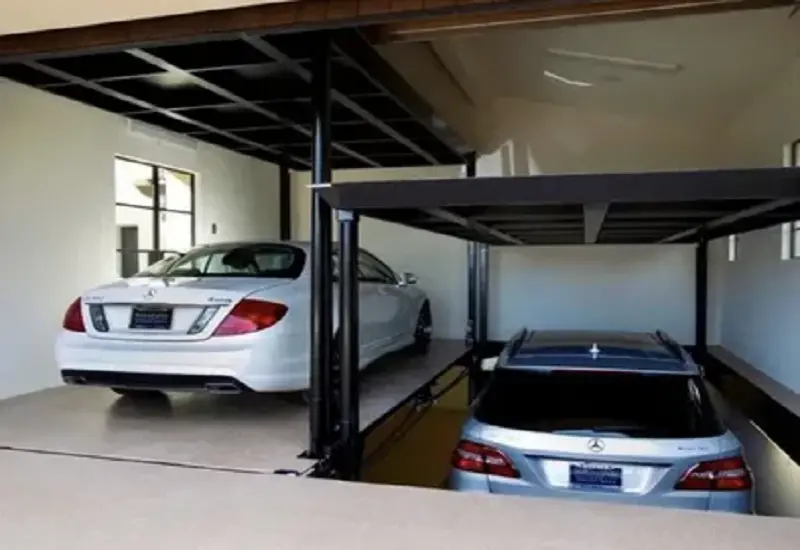Transform your property with a space-efficient one-car two-story garage that maximizes vertical space while minimizing your footprint. Here’s everything you need to know, from planning to completion.
Why Go Vertical? The Smart Choice for Modern Homeowners
Let’s face it – land isn’t getting any cheaper. That’s why savvy homeowners are looking up instead of out. A one-car two-story garage offers the perfect solution for those wanting to maximize their property’s potential. You’ll get the parking space you need plus valuable bonus space above – all while preserving your yard.
Quick Benefits Overview:
- Save up to 50% on foundation costs compared to larger footprint buildings
- Typical ROI of 65-80% when adding living space above
- Lower property tax impact than horizontal additions
- Preserve valuable yard space
Understanding the Perfect Dimensions
Getting your dimensions right is crucial for a functional two-story garage. Here’s what you need to know:
Standard First Floor Dimensions

| Width | Depth | Best Use Case |
| 12′ | 24′ | Compact cars only |
| 14′ | 24′ | Most vehicles + storage |
| 16′ | 24′ | Larger vehicles + workspace |
Optimal Ceiling Heights
- First Floor: 10′ (allows for garage door opener and storage lifts)
- Second Floor: 8′ (standard residential height)
- Total Height: Typically 20-24′ depending on roof pitch
Pro Tip: Add an extra foot to your width if planning to install storage cabinets along walls
Essential Design Elements That Make or Break Your Project
Foundation Matters
Your foundation choice sets the tone for the entire project. Here’s what works best:
Reinforced Slab Foundation
- 6″ thick minimum
- #4 rebar grid pattern
- 3,500 PSI concrete minimum
- 4″ gravel base
- Proper drainage slope (1/8″ per foot)
Stem Wall Foundation
- Better for sloped lots
- Provides crawl space access
- More expensive but offers better moisture control
Structural Support Requirements
Your two-story garage needs proper support to handle both vehicle and living space loads. Key elements include:
- Load-bearing walls with 2×6 construction minimum
- Double top plate on first floor
- Engineered floor joists (TJI recommended)
- Steel beam support for extended spans
- Hurricane ties and shear wall panels
Making the Most of Your Second Floor

The beauty of one-car two-story garage plans lies in their versatility. Here are popular configurations with their space requirements:
Home Office Setup (14’x24′)
- Main workspace: 10’x12′
- Storage area: 4’x6′
- Small bathroom: 4’x6′
- Estimated cost: $8,000-12,000 for finishing
Studio Apartment Layout (16’x24′)
- Living area: 12’x16′
- Kitchenette: 4’x8′
- Bathroom: 4’x8′
- Closet: 4’x4′
- Estimated cost: $15,000-25,000 for finishing
Case Study: The Johnson’s Home Office Conversion
Sarah Johnson transformed her garage’s second floor into a thriving home office for her graphic design business. “The separate entrance gives my home office a professional feel, while the vertical design meant I didn’t lose any of my garden space,” she says. Their 14’x24′ layout includes a compact bathroom and has increased their property value by $45,000.
Critical Building Components: Getting the Details Right
Electrical Planning
Every two-story garage needs proper electrical service. Here’s what to include:
First Floor Requirements:
- 220V outlet for power tools
- 4 GFCI outlets minimum
- Motion-sensor lighting
- Dedicated circuit for garage door opener
Second Floor Requirements:
- 100-amp sub-panel
- 8-10 outlets minimum
- LED recessed lighting
- Dedicated HVAC circuit
HVAC Considerations
Don’t overlook climate control:
- Mini-split systems work best (18,000 BTU typical)
- Separate zones for each floor
- Insulation: R-30 walls, R-49 ceiling minimum
- Proper ventilation with ridge and soffit vents
Real Cost Breakdown (2024 Estimates)

Note: Prices may vary by location and material choices
Basic Construction Costs:
- Foundation: $8,000-12,000
- First floor: $15,000-20,000
- Second floor: $25,000-35,000
- Roofing: $4,000-7,000
- Windows and doors: $3,000-5,000
Additional Costs:
- Permits: $500-2,500
- Utilities: $2,500-5,000
- Finishing: $10,000-30,000 (depending on use)
Planning Your Construction Timeline
A well-planned two-story garage typically takes 8-12 weeks. Here’s the breakdown:
- Weeks 1-2:
- Site preparation
- Foundation excavation
- Utility rough-ins
- Weeks 3-4:
- Foundation pour and cure
- First floor framing
- Garage door installation
- Weeks 5-6:
- Second floor framing
- Roof trusses
- Sheathing and weatherproofing
- Weeks 7-8:
- Windows and doors
- Electrical and plumbing
- HVAC installation
- Weeks 9-12:
- Interior finishing
- Final inspections
- Occupancy permit
Common Mistakes and How to Avoid Them
Don’t let these common errors derail your project:
Design Phase Mistakes:
- Undersized foundations (Solution: Add 20% capacity)
- Poor stair placement (Solution: Plan for 3’x16′ minimum)
- Inadequate headroom (Solution: Account for finished floor heights)
Construction Phase Mistakes:
- Skipping vapor barriers (Solution: Install 6-mil poly minimum)
- Inadequate ventilation (Solution: One vent per 150 sq ft)
- Poor water management (Solution: Proper flashing and gutters)
Legal Requirements You Can’t Ignore
Before breaking ground, ensure you have:
Required Permits:
- Building permit
- Electrical permit
- Plumbing permit (if applicable)
- HVAC permit
- Occupancy permit
Insurance Considerations:
- Updated homeowner’s policy
- Builder’s risk insurance
- Contractor liability coverage
Selecting Your Professional Team
Choose your team carefully:
Architect/Designer:
- Experience with one-car two-story garage plans
- Knowledge of local codes
- 3D rendering capabilities
- Cost: $2,000-4,000
Contractor Requirements:
- Licensed and bonded
- Experience with two-story structures
- References for similar projects
- Detailed contract and timeline
Conclusion: Making Your Decision
A one-car two-story garage represents a significant investment, but done right, it adds tremendous value to your property. The key to success lies in thorough planning, quality materials, and experienced professionals.
Final Tips for Success:
- Get multiple bids (aim for 3-5)
- Check references thoroughly
- Plan for 10-15% cost overrun
- Document everything
- Consider future needs in your design
Ready to start your project? Begin with a detailed site survey and local code review. Your perfect two-story garage awaits!
Need professional help with your one-car two-story garage plans? Contact a licensed architect or designer in your area for a consultation.
Frequently Asked Questions About One-Car Two-Story Garage Plans
Q: How much does it typically cost to build a one-car two-story garage?
A: In 2024, you can expect to pay between $65,000 and $95,000 for a complete build. This includes the foundation, both floors, utilities, and basic finishing. Costs vary significantly based on location, materials chosen, and level of interior finishing. High-end finishes or custom features like a kitchenette can push the price above $120,000.
Q: Do I need special permits for a two-story garage?
A: Yes, you’ll need several permits. At minimum, you’ll require a building permit ($500-2,500), electrical permit ($200-500), and possibly additional permits for plumbing or HVAC. Some areas also require a separate occupancy permit if you’re planning to use the second floor as living space. Check with your local building department for specific requirements.
Q: What’s the ideal size for a one-car two-story garage?
A: The most versatile size is 14′ x 24′, which provides comfortable space for one vehicle plus storage on the first floor while offering 336 square feet of usable space upstairs. However, 16′ x 24′ gives you more flexibility for larger vehicles or a workshop area.
Q: How long does construction typically take?
A: From breaking ground to completion, expect 8-12 weeks. Weather conditions, contractor availability, and complexity of finishing can impact the timeline. The actual construction might be shorter, but permits and inspections add to the overall duration.
Q: Can I build this myself or do I need a contractor?
A: While skilled DIYers can handle aspects of the project, two-story structures involve complex engineering requirements for load-bearing walls, proper support, and safety considerations. Most municipalities require licensed contractors for structural work, electrical, and plumbing. A hybrid approach hiring professionals for critical elements while doing finishing work yourself – can help reduce costs while ensuring safety and code compliance.

With over 5 years of dedicated experience in the automotive industry, I am passionate about all things automotive. My journey began with a deep curiosity for automobiles, which led me to delve deeper into their mechanics, technology and trends. My expertise spans various aspects of the automotive world, from the latest electric vehicles to classic car restoration techniques. Through my articles, I aim to share my knowledge and insights, helping readers stay informed and inspired in the fast-paced world of the automobile.












